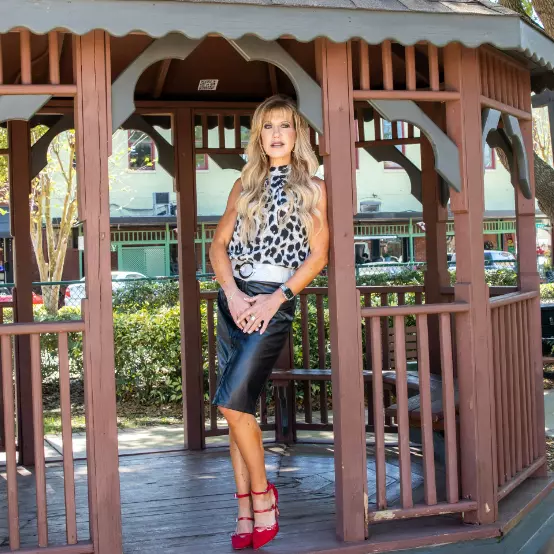
4 Beds
2 Baths
1,382 SqFt
4 Beds
2 Baths
1,382 SqFt
Key Details
Property Type Single Family Home
Sub Type Single Family Residence
Listing Status Pending
Purchase Type For Rent
Square Footage 1,382 sqft
Subdivision Orangewood Village 09
MLS Listing ID O6183554
Bedrooms 4
Full Baths 2
HOA Y/N No
Originating Board Stellar MLS
Year Built 1978
Lot Size 0.290 Acres
Acres 0.29
Property Description
Location
State FL
County Orange
Community Orangewood Village 09
Rooms
Other Rooms Florida Room
Interior
Interior Features High Ceilings, Kitchen/Family Room Combo, Living Room/Dining Room Combo, Open Floorplan, Primary Bedroom Main Floor, Solid Surface Counters, Solid Wood Cabinets, Split Bedroom, Thermostat
Heating Central, Electric
Cooling Central Air
Flooring Laminate, Tile
Furnishings Unfurnished
Fireplace false
Appliance Disposal, Electric Water Heater, Ice Maker, Kitchen Reverse Osmosis System, Microwave, Range, Refrigerator
Laundry In Garage
Exterior
Exterior Feature French Doors, Private Mailbox, Sidewalk, Storage
Garage Garage Door Opener
Garage Spaces 2.0
Community Features Park, Tennis Courts
Utilities Available Cable Available, Electricity Connected, Natural Gas Connected, Sewer Connected, Street Lights, Underground Utilities, Water Connected
Amenities Available Park, Tennis Court(s)
Waterfront false
Water Access Yes
Water Access Desc Lake
Porch Deck, Enclosed, Front Porch, Rear Porch
Attached Garage false
Garage true
Private Pool No
Building
Lot Description Corner Lot, Sidewalk, Paved
Entry Level One
Sewer Public Sewer
Water Public
New Construction false
Schools
Elementary Schools Waterbridge Elem
Middle Schools Freedom Middle
High Schools Freedom High School
Others
Pets Allowed Monthly Pet Fee, Size Limit
Senior Community No
Pet Size Small (16-35 Lbs.)
Membership Fee Required None
Num of Pet 1


Find out why customers are choosing LPT Realty to meet their real estate needs






