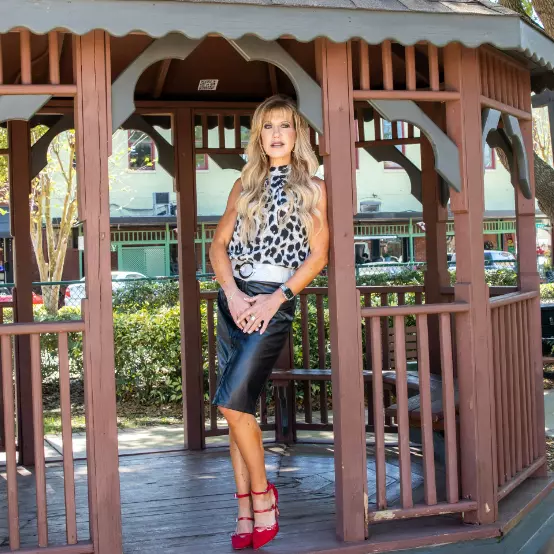
4 Beds
3 Baths
2,269 SqFt
4 Beds
3 Baths
2,269 SqFt
Key Details
Property Type Single Family Home
Sub Type Single Family Residence
Listing Status Active
Purchase Type For Sale
Square Footage 2,269 sqft
Price per Sqft $233
Subdivision Ashley Cove Unit 3
MLS Listing ID O6189597
Bedrooms 4
Full Baths 3
HOA Fees $900/ann
HOA Y/N Yes
Originating Board Stellar MLS
Year Built 2002
Annual Tax Amount $3,983
Lot Size 0.370 Acres
Acres 0.37
Property Description
Step inside to discover the elegance of Brazilian cherry wood flooring gracing the formal living and dining rooms. The kitchen exudes luxury with its gorgeous cabinets, granite counters, and opens up to a spacious family room. The master suite is a sanctuary, featuring a walk-in closet, dual sinks, garden tub, and shower.
Outside, the pool deck beckons with lush landscaping that creates a private tropical oasis. Enjoy ample deck space for entertaining and hosting backyard barbecues. The master retreat offers a tray ceiling, large walk-in closets with custom California closet design, and a spacious ensuite bath.
The floor plan is designed for optimal privacy with a three-way split bedroom layout. Two bedrooms share a Jack-and-Jill style bathroom, while the fourth bedroom is located at the back of the home, adjacent to the third bathroom. The front porch has been extended.
Situated on over 1/3 of an acre of meticulously manicured lawns and landscaping, this home epitomizes luxury living in Ashley Cove. Residents enjoy access to a lakefront lot with Lake Toho access, and Richardson's Fish Camp with boat slips and ramp access is conveniently located less than 1.5 miles away. Don't miss the opportunity to make this stunning property your own. Schedule you’re viewing today! Check out the 3 D tour https://nodalview/s/2lqA2aeqb7lxJvcuQUNPJE
Location
State FL
County Osceola
Community Ashley Cove Unit 3
Zoning OPUD
Interior
Interior Features Built-in Features, Cathedral Ceiling(s), Ceiling Fans(s), Eat-in Kitchen, High Ceilings, Kitchen/Family Room Combo, Open Floorplan, Solid Surface Counters, Split Bedroom, Thermostat, Tray Ceiling(s), Walk-In Closet(s), Window Treatments
Heating Central, Electric
Cooling Central Air
Flooring Carpet, Ceramic Tile, Wood
Fireplace false
Appliance Dishwasher, Disposal, Electric Water Heater, Microwave, Range, Refrigerator
Laundry Electric Dryer Hookup, Inside, Laundry Room, Other, Washer Hookup
Exterior
Exterior Feature French Doors, Irrigation System, Lighting, Rain Gutters, Sidewalk
Garage Spaces 3.0
Pool Gunite, In Ground, Lighting, Other, Salt Water, Screen Enclosure
Community Features Deed Restrictions, Gated Community - No Guard
Utilities Available Cable Available, Cable Connected, Electricity Available, Electricity Connected
Waterfront false
Water Access Yes
Water Access Desc Lake
Roof Type Shingle
Porch Covered, Deck, Front Porch, Patio, Porch, Screened
Attached Garage true
Garage true
Private Pool Yes
Building
Lot Description Oversized Lot, Sidewalk, Paved, Private
Entry Level One
Foundation Block, Slab
Lot Size Range 1/4 to less than 1/2
Sewer Public Sewer
Water Public
Architectural Style Florida
Structure Type Block,Stucco
New Construction false
Schools
Elementary Schools Partin Settlement Elem
Middle Schools Neptune Middle (6-8)
High Schools Osceola High School
Others
Pets Allowed Yes
Senior Community No
Ownership Fee Simple
Monthly Total Fees $75
Acceptable Financing Cash, Conventional, FHA, VA Loan
Membership Fee Required Required
Listing Terms Cash, Conventional, FHA, VA Loan
Special Listing Condition None


Find out why customers are choosing LPT Realty to meet their real estate needs






