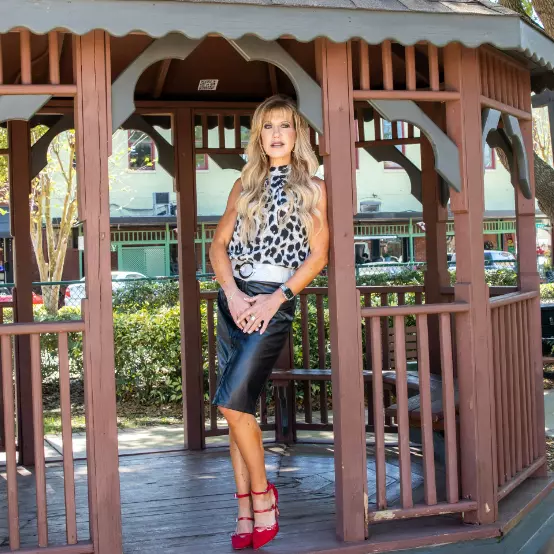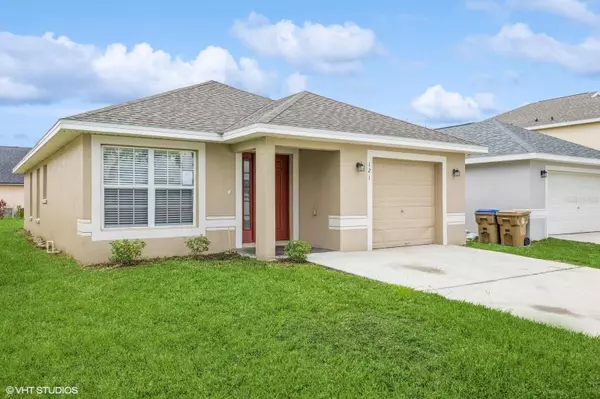
3 Beds
2 Baths
1,126 SqFt
3 Beds
2 Baths
1,126 SqFt
Key Details
Property Type Single Family Home
Sub Type Single Family Residence
Listing Status Active
Purchase Type For Sale
Square Footage 1,126 sqft
Price per Sqft $266
Subdivision Remington Prcl K Ph 2
MLS Listing ID O6226548
Bedrooms 3
Full Baths 2
HOA Fees $160/ann
HOA Y/N Yes
Originating Board Stellar MLS
Year Built 2002
Annual Tax Amount $5,231
Lot Size 4,356 Sqft
Acres 0.1
Property Description
Kissimmee, FL. This delightful residence offers a comfortable living space with plenty of warm natural light in addition to the stylish
recessed lighting. Open to the living room, the modern kitchen features upgraded soft-close cabinets along with a pantry closet,
stainless-steel appliances, and a wrap-around granite counter, ideal for cooking and entertaining. Newer roof – 2022. Remington is a
gated golf-club community that boasts a variety of amenities, including a community pool, fitness center, walking trail, and sports
courts. This home is conveniently located near shopping, dining, Turnpike access, and entertainment options, making it an excellent
choice for those looking to enjoy the best of Kissimmee living and beyond!
Location
State FL
County Osceola
Community Remington Prcl K Ph 2
Zoning OPUD
Interior
Interior Features Ceiling Fans(s), Thermostat, Walk-In Closet(s)
Heating Central, Electric
Cooling Central Air
Flooring Laminate, Tile
Fireplace false
Appliance None
Laundry Electric Dryer Hookup, In Garage, Washer Hookup
Exterior
Exterior Feature Sidewalk
Garage Spaces 1.0
Community Features Pool, Sidewalks, Tennis Courts
Utilities Available Electricity Connected, Water Connected
Amenities Available Pool, Tennis Court(s), Trail(s)
Waterfront false
Roof Type Shingle
Attached Garage true
Garage true
Private Pool No
Building
Lot Description Sidewalk, Paved
Entry Level One
Foundation Slab
Lot Size Range 0 to less than 1/4
Sewer Public Sewer
Water Public
Architectural Style Ranch
Structure Type Block,Stucco
New Construction false
Schools
Elementary Schools Partin Settlement Elem
Middle Schools Neptune Middle (6-8)
High Schools Gateway High School (9 12)
Others
Pets Allowed Yes
HOA Fee Include Maintenance Grounds,Recreational Facilities
Senior Community No
Ownership Fee Simple
Monthly Total Fees $13
Acceptable Financing Cash, Conventional, FHA
Membership Fee Required Required
Listing Terms Cash, Conventional, FHA
Special Listing Condition None


Find out why customers are choosing LPT Realty to meet their real estate needs






