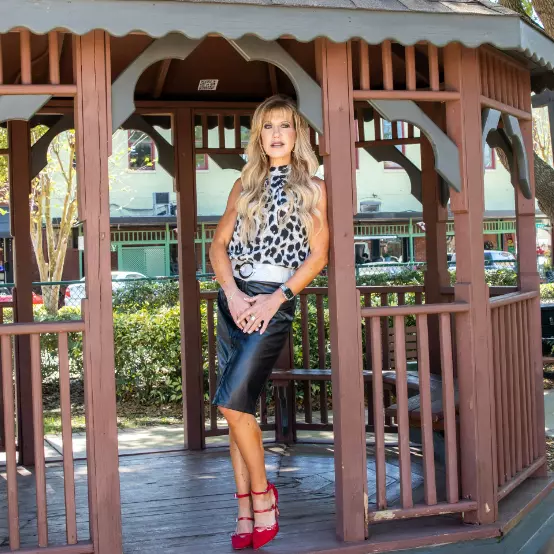
3 Beds
3 Baths
2,959 SqFt
3 Beds
3 Baths
2,959 SqFt
Key Details
Property Type Single Family Home
Sub Type Single Family Residence
Listing Status Pending
Purchase Type For Sale
Square Footage 2,959 sqft
Price per Sqft $160
Subdivision Woods Of Eden Rock Unit 1
MLS Listing ID T3546103
Bedrooms 3
Full Baths 3
Construction Status Appraisal,Financing,Inspections
HOA Y/N No
Originating Board Stellar MLS
Year Built 1993
Annual Tax Amount $2,941
Lot Size 0.650 Acres
Acres 0.65
Lot Dimensions 190x150
Property Description
Location
State FL
County Hillsborough
Community Woods Of Eden Rock Unit 1
Zoning ASC-1
Rooms
Other Rooms Den/Library/Office, Family Room, Inside Utility, Storage Rooms
Interior
Interior Features Attic Fan, Ceiling Fans(s), Living Room/Dining Room Combo, Split Bedroom, Walk-In Closet(s)
Heating Central, Electric
Cooling Central Air
Flooring Ceramic Tile, Vinyl
Fireplaces Type Family Room, Wood Burning
Furnishings Unfurnished
Fireplace true
Appliance Dishwasher, Dryer, Microwave, Range, Refrigerator, Washer
Laundry Inside, Laundry Room
Exterior
Exterior Feature Storage
Garage Covered, Driveway
Utilities Available Cable Available, Electricity Connected, Sewer Connected, Street Lights
Waterfront false
View Trees/Woods
Roof Type Metal
Porch Patio
Garage false
Private Pool No
Building
Lot Description Cleared, In County, Irregular Lot, Oversized Lot, Paved
Story 1
Entry Level One
Foundation Block
Lot Size Range 1/2 to less than 1
Sewer Septic Tank
Water Well
Architectural Style Ranch
Structure Type Block,Vinyl Siding
New Construction false
Construction Status Appraisal,Financing,Inspections
Schools
Elementary Schools Hammond Elementary School
Middle Schools Sergeant Smith Middle-Hb
High Schools Sickles-Hb
Others
Pets Allowed Cats OK, Dogs OK
Senior Community No
Pet Size Extra Large (101+ Lbs.)
Ownership Fee Simple
Acceptable Financing Cash, Conventional
Listing Terms Cash, Conventional
Num of Pet 10+
Special Listing Condition None


Find out why customers are choosing LPT Realty to meet their real estate needs






