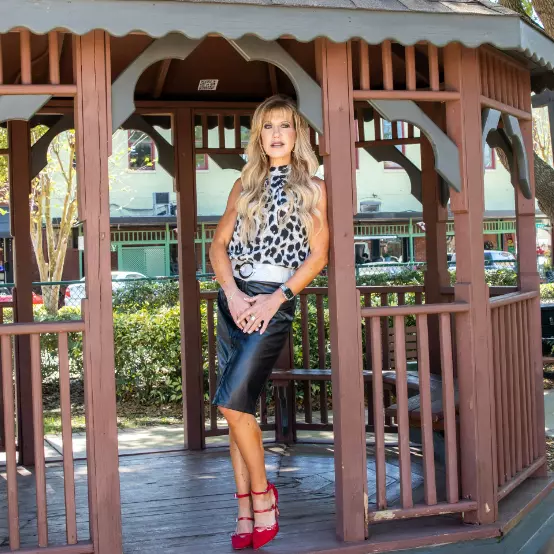
5 Beds
4 Baths
3,972 SqFt
5 Beds
4 Baths
3,972 SqFt
OPEN HOUSE
Sat Nov 23, 10:30am - 1:30pm
Key Details
Property Type Single Family Home
Sub Type Single Family Residence
Listing Status Active
Purchase Type For Sale
Square Footage 3,972 sqft
Price per Sqft $291
Subdivision Wentworth
MLS Listing ID T3551269
Bedrooms 5
Full Baths 4
HOA Fees $267/mo
HOA Y/N Yes
Originating Board Stellar MLS
Year Built 2001
Annual Tax Amount $8,896
Lot Size 0.510 Acres
Acres 0.51
Property Description
Step into a spacious formal living room and separate dining room, with vaulted ceilings and plenty of natural light. Enjoy breathtaking views of the sparkling pool and golf course. The large open-concept kitchen features solid wood cabinets, granite countertops, and a prep sink in the island. The bright and airy family room, complete with a fireplace, offers additional living space overlooking the golf course. Perfect for family gatherings and entertaining.
The first-floor primary bedroom is a private retreat with a large en-suite bathroom and two walk-in closets. The home features additional well-appointed bedrooms with ample closet space. Three bedrooms are located on the first floor, two of which have en-suite bathrooms. The second floor includes versatile bonus rooms that can be customized to suit your needs, whether it's a home office, gym, or entertainment space. Additionally, the second floor offers a second living retreat with two bedrooms, a bathroom, a work alcove, and its own living area, making it ideal for large families or in-laws.
Enjoy the serene backyard and outdoor oasis, featuring a sparkling in-ground pool with spa and lush landscaping. The property overlooks a peaceful pond, with views of wildlife, providing privacy and tranquility. Wentworth offers 24-hour manned gate access, clubhouse amenities, and an onsite restaurant. The Wentworth Country Club is a premier 18-hole golf course with membership options available.
Easy access to Tampa International Airport, downtown Tampa or St. Petersburg, this exceptional home offers convenient access to shopping, beaches, hospitals, and more. Don't miss this opportunity to own a piece of paradise in one of the most desirable neighborhoods in Tarpon Springs. Schedule a private tour today!
Location
State FL
County Pinellas
Community Wentworth
Zoning RPD-0.5
Interior
Interior Features Cathedral Ceiling(s), Ceiling Fans(s), High Ceilings, Kitchen/Family Room Combo, Living Room/Dining Room Combo, Open Floorplan, Primary Bedroom Main Floor, Solid Surface Counters, Solid Wood Cabinets, Stone Counters, Vaulted Ceiling(s), Walk-In Closet(s)
Heating Central, Electric
Cooling Central Air
Flooring Carpet, Ceramic Tile, Laminate
Fireplace true
Appliance Dishwasher, Disposal, Dryer, Electric Water Heater, Microwave, Range, Range Hood, Refrigerator, Washer, Wine Refrigerator
Laundry Inside
Exterior
Exterior Feature Irrigation System, Private Mailbox, Sidewalk, Sliding Doors
Garage Spaces 3.0
Pool In Ground
Utilities Available Cable Connected, Electricity Connected, Sewer Connected, Water Connected
Waterfront false
View Y/N Yes
Roof Type Shingle
Attached Garage true
Garage true
Private Pool Yes
Building
Lot Description In County, Irregular Lot, Landscaped, Sidewalk, Paved
Entry Level Two
Foundation Block, Slab
Lot Size Range 1/2 to less than 1
Sewer Public Sewer
Water Public
Structure Type Block,Stucco
New Construction false
Schools
Elementary Schools Brooker Creek Elementary-Pn
Middle Schools Tarpon Springs Middle-Pn
High Schools East Lake High-Pn
Others
Pets Allowed Yes
Senior Community No
Ownership Fee Simple
Monthly Total Fees $267
Acceptable Financing Cash, Conventional
Membership Fee Required Required
Listing Terms Cash, Conventional
Num of Pet 3
Special Listing Condition None


Find out why customers are choosing LPT Realty to meet their real estate needs






