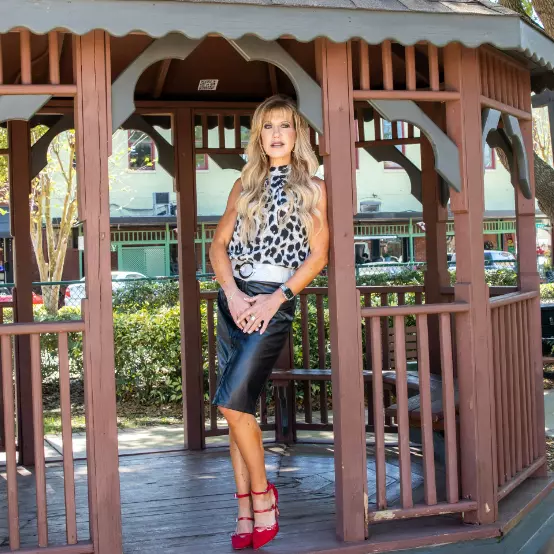
4 Beds
3 Baths
3,603 SqFt
4 Beds
3 Baths
3,603 SqFt
Key Details
Property Type Single Family Home
Sub Type Single Family Residence
Listing Status Active
Purchase Type For Sale
Square Footage 3,603 sqft
Price per Sqft $173
Subdivision Lake In The Woods Ph Vi
MLS Listing ID W7868635
Bedrooms 4
Full Baths 3
HOA Fees $1,350/ann
HOA Y/N Yes
Originating Board Stellar MLS
Year Built 1991
Annual Tax Amount $2,962
Lot Size 0.650 Acres
Acres 0.65
Property Description
Step inside and be greeted by an inviting open floor plan that maximizes space and natural light. The heart of the home is the gourmet kitchen, featuring exquisite granite countertops, all-wood cabinets, and a spacious island with ample storage, perfect for cooking and entertaining. The kitchen seamlessly flows into the dining and living areas, making gatherings a delight.
Retreat to the spacious master suite, complete with an en-suite bathroom that boasts cultured marble showers—no grout, no hassle! Each additional bedroom offers generous space and comfort, making this home perfect for families or guests. The layout is designed for both privacy and togetherness, ensuring everyone has their own sanctuary.
Outside, enjoy your own slice of paradise with a private backyard that overlooks the wildlife management area. This tranquil setting is perfect for unwinding after a long day or hosting outdoor gatherings with friends and family.
Residents of this gated community enjoy added security and a welcoming atmosphere, with convenient access to local amenities, parks, and recreational activities. With a fantastic location and luxurious features, this home truly has it all.
Don’t miss your chance to own this incredible property in Spring Hill. Schedule a showing today and start living the life you’ve always dreamed of! Contact us for more details and to arrange a tour. Your future home awaits!
Location
State FL
County Hernando
Community Lake In The Woods Ph Vi
Zoning RESI
Rooms
Other Rooms Bonus Room, Den/Library/Office, Family Room, Formal Dining Room Separate, Inside Utility
Interior
Interior Features Central Vaccum, Eat-in Kitchen, High Ceilings, Kitchen/Family Room Combo, Primary Bedroom Main Floor, Skylight(s), Solid Wood Cabinets, Split Bedroom, Stone Counters, Thermostat, Window Treatments
Heating Central, Electric
Cooling Central Air
Flooring Carpet, Ceramic Tile, Wood
Fireplace false
Appliance Dishwasher, Disposal, Electric Water Heater, Microwave, Range, Range Hood, Refrigerator
Laundry Electric Dryer Hookup, Inside, Laundry Room, Washer Hookup
Exterior
Exterior Feature Irrigation System, Rain Gutters, Sidewalk
Garage Driveway, Garage Door Opener
Garage Spaces 2.0
Community Features Deed Restrictions, Dog Park, Gated Community - Guard, Tennis Courts
Utilities Available BB/HS Internet Available, Cable Available, Electricity Connected, Water Connected
Amenities Available Gated, Tennis Court(s)
View Trees/Woods, Water
Roof Type Shingle
Attached Garage true
Garage true
Private Pool No
Building
Lot Description Cleared, In County, Landscaped, Level, Sidewalk, Paved
Story 1
Entry Level One
Foundation Slab
Lot Size Range 1/2 to less than 1
Sewer Septic Tank
Water Public
Architectural Style Ranch
Structure Type Block,Brick,Stucco
New Construction false
Schools
Elementary Schools Winding Waters K8
Middle Schools Winding Waters K-8
High Schools Weeki Wachee High School
Others
Pets Allowed Yes
HOA Fee Include Guard - 24 Hour,Private Road
Senior Community No
Ownership Fee Simple
Monthly Total Fees $112
Acceptable Financing Cash, Conventional, FHA, VA Loan
Membership Fee Required Required
Listing Terms Cash, Conventional, FHA, VA Loan
Special Listing Condition None


Find out why customers are choosing LPT Realty to meet their real estate needs






