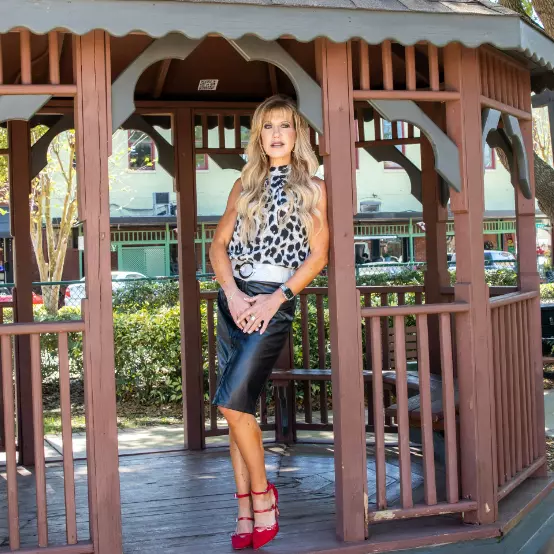
1 Bed
1 Bath
481 SqFt
1 Bed
1 Bath
481 SqFt
Key Details
Property Type Manufactured Home
Sub Type Manufactured Home - Post 1977
Listing Status Active
Purchase Type For Sale
Square Footage 481 sqft
Price per Sqft $249
Subdivision Sun Air North
MLS Listing ID S5115559
Bedrooms 1
Full Baths 1
HOA Fees $210/ann
HOA Y/N Yes
Originating Board Stellar MLS
Year Built 2006
Annual Tax Amount $510
Lot Size 2,613 Sqft
Acres 0.06
Lot Dimensions 40x65
Property Description
Situated on a spacious corner lot, the property features ample parking, a privacy-screened, oversized carport, and a lovely porch perfect for watching sunsets. There’s plenty of storage too, with a shed, additional space beneath the home, and cleverly designed storage within the steps. Inside, a stackable washer and dryer are conveniently located in the shed, but hookups are available if you’d prefer it indoors. The home is also generator-ready for added peace of mind.
Partially furnished and ready to move in, this home offers all the essentials for a relaxed, easy lifestyle.
Location
State FL
County Polk
Community Sun Air North
Direction S
Interior
Interior Features Ceiling Fans(s), High Ceilings, Kitchen/Family Room Combo, Living Room/Dining Room Combo, Open Floorplan
Heating Central
Cooling Central Air
Flooring Carpet, Laminate
Furnishings Partially
Fireplace false
Appliance Dishwasher, Dryer, Electric Water Heater, Microwave, Range, Refrigerator, Washer
Laundry Inside, Other
Exterior
Exterior Feature Sliding Doors, Storage
Garage Driveway, Open
Community Features Golf Carts OK
Utilities Available BB/HS Internet Available, Cable Available, Phone Available, Sewer Connected, Water Connected
Waterfront false
Roof Type Shingle
Porch Side Porch
Garage false
Private Pool No
Building
Lot Description Corner Lot, Irregular Lot, Landscaped, Paved
Entry Level One
Foundation Other, Pillar/Post/Pier, Slab
Lot Size Range 0 to less than 1/4
Sewer Public Sewer
Water None
Structure Type Vinyl Siding
New Construction false
Others
Pets Allowed Cats OK, Dogs OK, Number Limit
HOA Fee Include Maintenance Grounds
Senior Community No
Ownership Fee Simple
Monthly Total Fees $17
Acceptable Financing Cash, Conventional
Membership Fee Required Required
Listing Terms Cash, Conventional
Num of Pet 2
Special Listing Condition None


Find out why customers are choosing LPT Realty to meet their real estate needs






