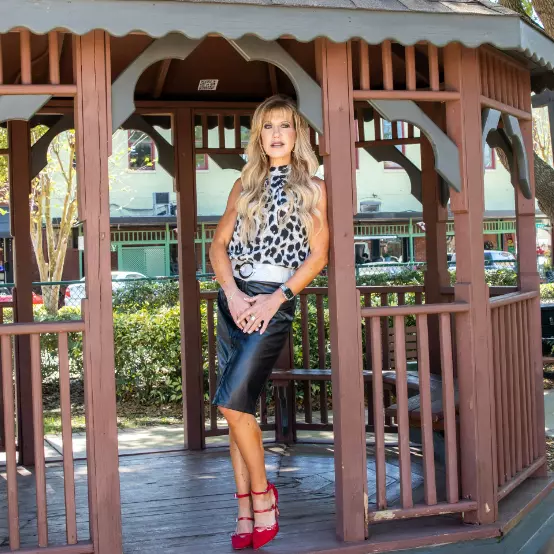
2 Beds
3 Baths
1,589 SqFt
2 Beds
3 Baths
1,589 SqFt
Key Details
Property Type Condo
Sub Type Condominium
Listing Status Active
Purchase Type For Sale
Square Footage 1,589 sqft
Price per Sqft $1,054
Subdivision Bayso Sarasota
MLS Listing ID A4626911
Bedrooms 2
Full Baths 2
Half Baths 1
Condo Fees $1,372
HOA Y/N No
Originating Board Stellar MLS
Year Built 2023
Annual Tax Amount $13,694
Lot Size 0.980 Acres
Acres 0.98
Property Description
Location
State FL
County Sarasota
Community Bayso Sarasota
Interior
Interior Features Ceiling Fans(s), High Ceilings, Living Room/Dining Room Combo, Open Floorplan, Stone Counters, Walk-In Closet(s), Window Treatments
Heating Central, Electric
Cooling Central Air
Flooring Tile
Fireplace false
Appliance Built-In Oven, Convection Oven, Cooktop, Dishwasher, Disposal, Dryer, Electric Water Heater, Range Hood, Refrigerator, Washer
Laundry Laundry Room
Exterior
Exterior Feature Balcony, Dog Run, Outdoor Grill, Outdoor Kitchen, Outdoor Shower, Sliding Doors, Storage
Garage Assigned, Circular Driveway, Covered, Garage Door Opener, Under Building
Garage Spaces 2.0
Pool Deck, Heated, Lighting, Salt Water
Community Features Buyer Approval Required, Deed Restrictions, Dog Park, Fitness Center, Pool, Sidewalks
Utilities Available Electricity Connected, Sewer Connected, Water Connected
Amenities Available Clubhouse, Elevator(s), Fitness Center, Lobby Key Required, Spa/Hot Tub, Storage
View Y/N Yes
View City, Water
Roof Type Membrane,Other
Porch Covered, Rear Porch
Attached Garage true
Garage true
Private Pool No
Building
Lot Description Paved
Story 18
Entry Level One
Foundation Slab, Stilt/On Piling
Sewer Public Sewer
Water Public
Architectural Style Contemporary
Structure Type Block,Stucco
New Construction false
Schools
Elementary Schools Alta Vista Elementary
Middle Schools Booker Middle
High Schools Booker High
Others
Pets Allowed Breed Restrictions, Yes
HOA Fee Include Guard - 24 Hour,Pool,Escrow Reserves Fund,Insurance,Maintenance Structure,Maintenance Grounds,Maintenance,Management,Pest Control,Recreational Facilities,Security,Sewer,Trash,Water
Senior Community No
Pet Size Extra Large (101+ Lbs.)
Ownership Condominium
Monthly Total Fees $1, 372
Acceptable Financing Cash, Conventional
Membership Fee Required None
Listing Terms Cash, Conventional
Num of Pet 2
Special Listing Condition None


Find out why customers are choosing LPT Realty to meet their real estate needs






