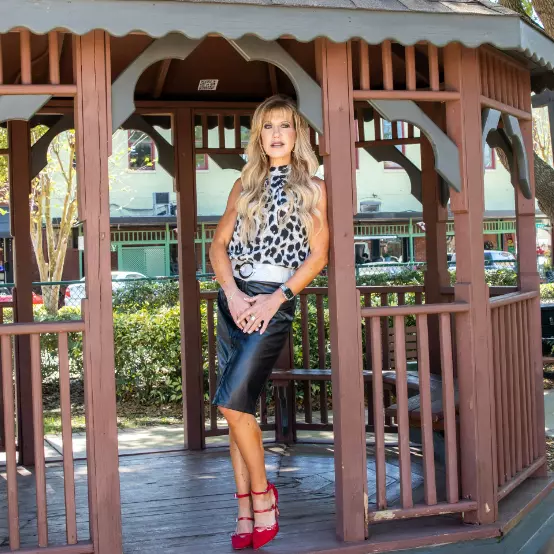
3 Beds
2 Baths
1,322 SqFt
3 Beds
2 Baths
1,322 SqFt
OPEN HOUSE
Sat Dec 07, 1:00pm - 3:00pm
Key Details
Property Type Single Family Home
Sub Type Single Family Residence
Listing Status Active
Purchase Type For Sale
Square Footage 1,322 sqft
Price per Sqft $286
Subdivision Chestnut Creek Estates
MLS Listing ID N6135444
Bedrooms 3
Full Baths 2
HOA Y/N No
Originating Board Stellar MLS
Year Built 1986
Annual Tax Amount $2,885
Lot Size 0.360 Acres
Acres 0.36
Lot Dimensions 100 x 154.96
Property Description
The heart of the home features engineered hardwood floors in the living and dining rooms, adding warmth and elegance. The kitchen and bathrooms boast durable ceramic tile flooring, while neutral carpet provides cozy comfort in all three bedrooms. A split floor plan ensures privacy, with the primary bedroom situated on one side of the home and the additional bedrooms on the other.
IMPACT windows and doors along with a one-year home warranty give peace of mind, while mature landscaping surrounds the property.. Step outside to enjoy the screened lanai and refreshing pool, perfect for entertaining or relaxing. The kitchen’s passthrough window to the patio simplifies hosting outdoor gatherings.
Additional highlights include a coat closet near the front door, an indoor laundry room with cabinets, and a thoughtful layout designed for modern living.
Don’t miss this opportunity to own a home in a prime location close to shopping, dining, and entertainment. Schedule your showing today!
Location
State FL
County Sarasota
Community Chestnut Creek Estates
Zoning RSF1
Interior
Interior Features Ceiling Fans(s), Primary Bedroom Main Floor, Thermostat, Walk-In Closet(s)
Heating Central, Electric, Heat Pump
Cooling Central Air
Flooring Carpet, Ceramic Tile, Hardwood
Furnishings Unfurnished
Fireplace false
Appliance Dishwasher, Disposal, Electric Water Heater, Microwave, Range, Refrigerator
Laundry Electric Dryer Hookup, Inside, Laundry Room, Washer Hookup
Exterior
Exterior Feature Irrigation System, Private Mailbox, Rain Gutters, Sliding Doors
Parking Features Driveway, Garage Door Opener
Garage Spaces 2.0
Pool Gunite, In Ground, Screen Enclosure
Community Features Buyer Approval Required, Deed Restrictions, Golf Carts OK, Sidewalks
Utilities Available BB/HS Internet Available, Cable Connected, Electricity Connected, Public, Sewer Connected, Sprinkler Well, Underground Utilities, Water Connected
Amenities Available Fence Restrictions
Roof Type Shingle
Porch Covered, Enclosed, Front Porch, Patio, Screened
Attached Garage true
Garage true
Private Pool Yes
Building
Lot Description Cul-De-Sac, In County, Landscaped, Paved
Story 1
Entry Level One
Foundation Slab
Lot Size Range 1/4 to less than 1/2
Sewer Public Sewer
Water Public
Structure Type Block,Stucco
New Construction false
Schools
Elementary Schools Garden Elementary
Middle Schools Venice Area Middle
High Schools Venice Senior High
Others
Pets Allowed Cats OK, Dogs OK
HOA Fee Include Common Area Taxes,Escrow Reserves Fund,Insurance
Senior Community No
Ownership Fee Simple
Monthly Total Fees $50
Acceptable Financing Cash, Conventional
Listing Terms Cash, Conventional
Special Listing Condition None


Find out why customers are choosing LPT Realty to meet their real estate needs






