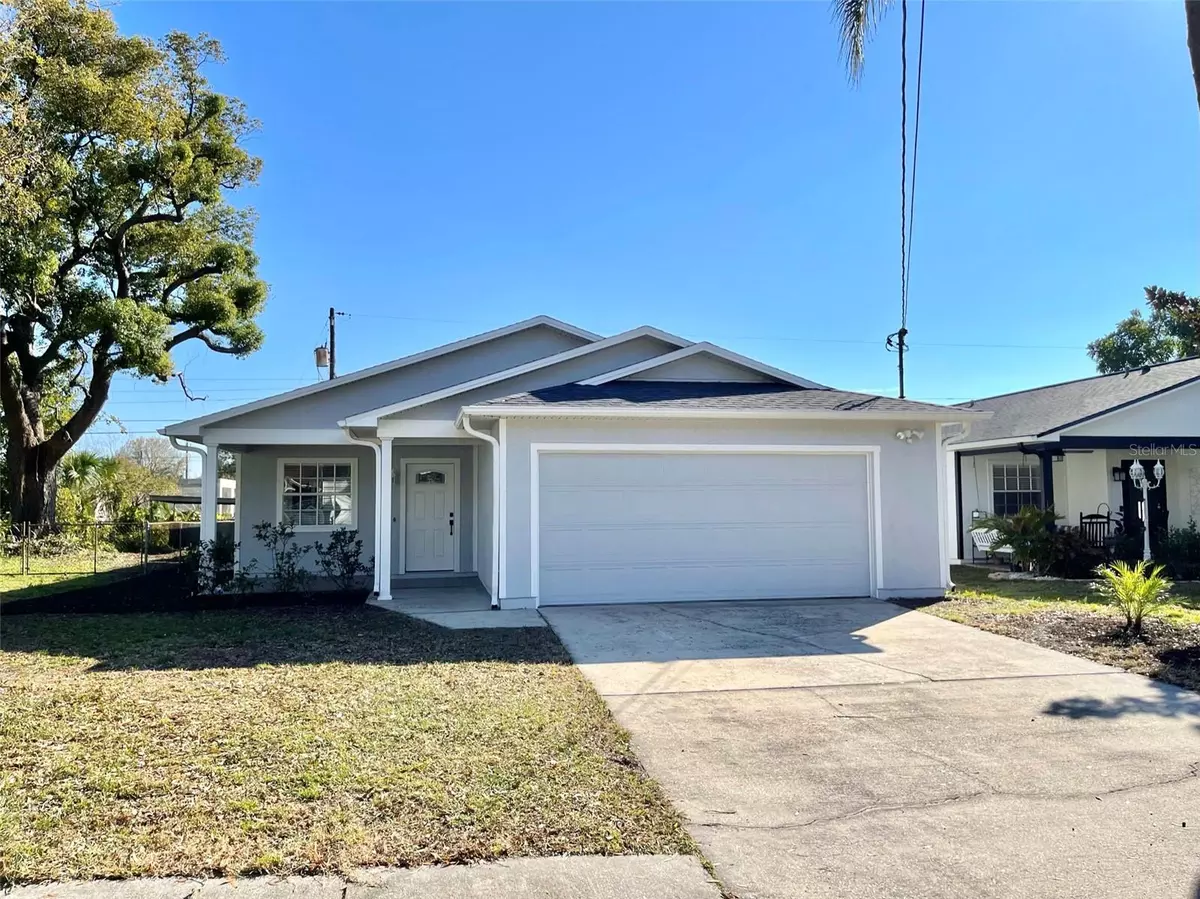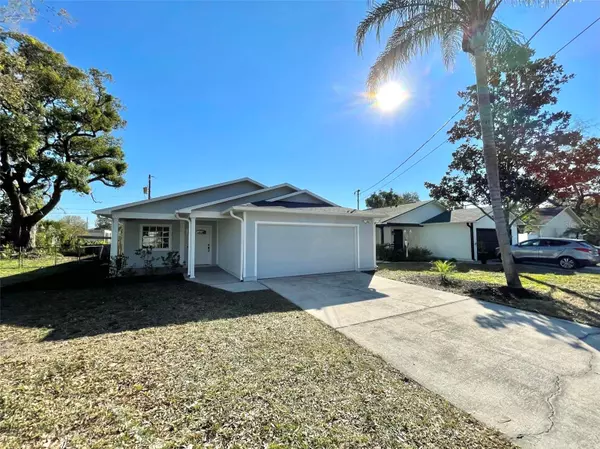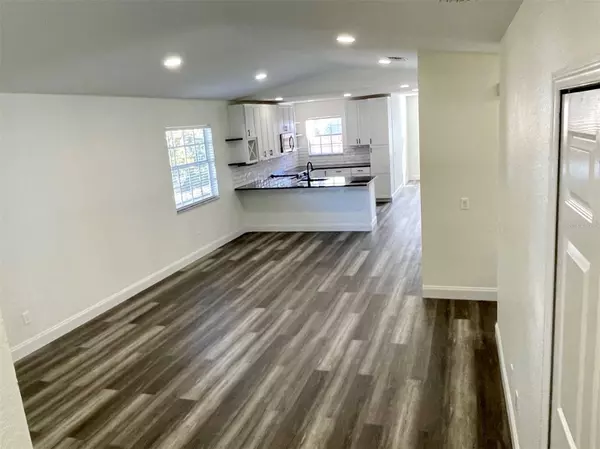
3 Beds
2 Baths
1,502 SqFt
3 Beds
2 Baths
1,502 SqFt
Key Details
Property Type Single Family Home
Sub Type Single Family Residence
Listing Status Active
Purchase Type For Sale
Square Footage 1,502 sqft
Price per Sqft $342
Subdivision Mac Farlane Park
MLS Listing ID O6259841
Bedrooms 3
Full Baths 2
HOA Y/N No
Originating Board Stellar MLS
Year Built 2002
Annual Tax Amount $7,791
Lot Size 5,227 Sqft
Acres 0.12
Lot Dimensions 50x103
Property Description
Located just four blocks from the highly sought after Midtown District. This 3-bedroom, 2-bathroom single family contemporary home offers convenience and modern living. Featuring an open-concept layout, bonus room (ideal for an office), and a spacious master suite with a walk-in closet and double-sink bathroom. Updates include a new roof (2022), updated appliances less than 2 years old, a new irrigation system, and the home is move-in ready.
Conveniently located in between downtown Tampa & St. Petersburg; you can enjoy walking distance to Whole Foods, the historic Alessi’s Bakery, and quick access to Tampa International Airport. Perfect as a forever home, first-time purchase, or rental investment in a growing neighborhood with upscale development nearby.
Location
State FL
County Hillsborough
Community Mac Farlane Park
Zoning RS-50
Interior
Interior Features Ceiling Fans(s), Eat-in Kitchen, Kitchen/Family Room Combo, L Dining, Open Floorplan, Solid Surface Counters, Solid Wood Cabinets, Stone Counters, Thermostat, Vaulted Ceiling(s), Walk-In Closet(s)
Heating Electric
Cooling Central Air
Flooring Laminate
Fireplace false
Appliance Built-In Oven, Cooktop, Dishwasher, Disposal, Dryer, Microwave, Refrigerator, Washer
Laundry Inside, Laundry Closet
Exterior
Exterior Feature Irrigation System, Private Mailbox
Garage Spaces 2.0
Fence Wood
Utilities Available BB/HS Internet Available, Electricity Available, Electricity Connected, Sewer Connected, Sprinkler Meter, Street Lights, Water Available, Water Connected
Waterfront false
Roof Type Shingle
Porch Covered, Enclosed, Front Porch, Rear Porch, Screened
Attached Garage true
Garage true
Private Pool No
Building
Lot Description City Limits, Landscaped, Sidewalk, Paved
Story 1
Entry Level One
Foundation Slab
Lot Size Range 0 to less than 1/4
Sewer Public Sewer
Water Public
Architectural Style Contemporary
Structure Type Stucco,Wood Frame
New Construction false
Schools
Elementary Schools West Tampa-Hb
Middle Schools Madison-Hb
High Schools Jefferson
Others
Senior Community No
Ownership Fee Simple
Acceptable Financing Cash, Conventional
Listing Terms Cash, Conventional
Special Listing Condition None


Find out why customers are choosing LPT Realty to meet their real estate needs






