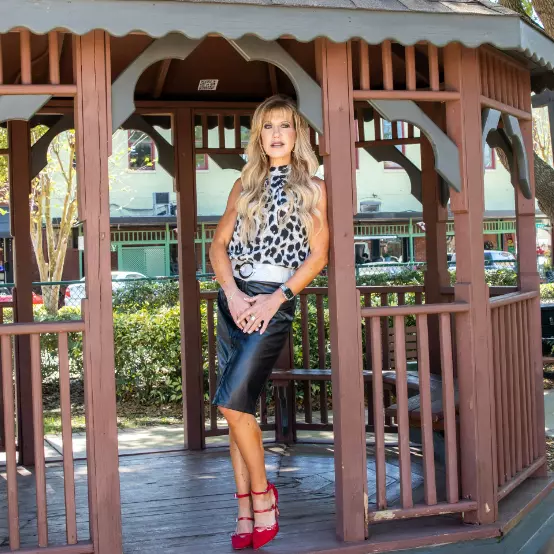
2 Beds
2 Baths
1,720 SqFt
2 Beds
2 Baths
1,720 SqFt
OPEN HOUSE
Sun Dec 08, 1:00pm - 4:00pm
Key Details
Property Type Single Family Home
Sub Type Villa
Listing Status Active
Purchase Type For Sale
Square Footage 1,720 sqft
Price per Sqft $194
Subdivision Lakeshore Village
MLS Listing ID A4629180
Bedrooms 2
Full Baths 2
Condo Fees $2,062
HOA Y/N No
Originating Board Stellar MLS
Year Built 1988
Annual Tax Amount $2,074
Property Description
Location
State FL
County Sarasota
Community Lakeshore Village
Zoning RSF3
Rooms
Other Rooms Florida Room, Great Room, Inside Utility
Interior
Interior Features Built-in Features, Ceiling Fans(s), Eat-in Kitchen, High Ceilings, Living Room/Dining Room Combo, Open Floorplan, Skylight(s), Solid Surface Counters, Stone Counters, Vaulted Ceiling(s), Walk-In Closet(s)
Heating Central, Electric
Cooling Central Air
Flooring Carpet, Tile, Wood
Furnishings Unfurnished
Fireplace false
Appliance Dishwasher, Dryer, Microwave, Range, Refrigerator, Washer
Laundry Inside, Laundry Room
Exterior
Exterior Feature Lighting, Private Mailbox, Rain Gutters, Sliding Doors
Parking Features Driveway
Garage Spaces 2.0
Community Features Association Recreation - Owned, Buyer Approval Required, Clubhouse, Deed Restrictions, Pool, Restaurant, Tennis Courts
Utilities Available Public
Amenities Available Cable TV, Clubhouse, Maintenance, Pickleball Court(s), Pool, Recreation Facilities, Tennis Court(s), Vehicle Restrictions
Roof Type Tile
Porch Covered, Enclosed, Front Porch, Rear Porch
Attached Garage true
Garage true
Private Pool No
Building
Lot Description Corner Lot, In County, Landscaped, Paved
Story 1
Entry Level One
Foundation Slab
Lot Size Range Non-Applicable
Sewer Public Sewer
Water Public
Architectural Style Custom
Structure Type Block,Stucco
New Construction false
Schools
Elementary Schools Gulf Gate Elementary
Middle Schools Sarasota Middle
High Schools Riverview High
Others
Pets Allowed No
HOA Fee Include Cable TV,Common Area Taxes,Pool,Escrow Reserves Fund,Insurance,Internet,Maintenance Structure,Maintenance Grounds,Maintenance,Management,Pest Control,Private Road,Recreational Facilities,Trash
Senior Community Yes
Ownership Condominium
Monthly Total Fees $687
Special Listing Condition None


Find out why customers are choosing LPT Realty to meet their real estate needs






