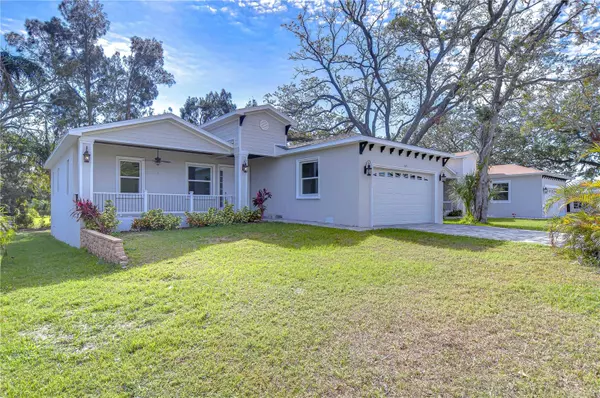4 Beds
3 Baths
2,197 SqFt
4 Beds
3 Baths
2,197 SqFt
Key Details
Property Type Single Family Home
Sub Type Single Family Residence
Listing Status Active
Purchase Type For Sale
Square Footage 2,197 sqft
Price per Sqft $300
Subdivision Downing Sub
MLS Listing ID TB8333220
Bedrooms 4
Full Baths 3
Construction Status Completed
HOA Y/N No
Originating Board Stellar MLS
Year Built 2023
Annual Tax Amount $3,287
Lot Size 9,147 Sqft
Acres 0.21
Lot Dimensions 74x125
Property Sub-Type Single Family Residence
Property Description
Welcome to 3125 Downing Street, a breathtaking 2023 new construction home that seamlessly blends modern design with coastal charm. From the moment you arrive, the pavered driveway and inviting front porch with a ceiling fan set the stage for relaxed Florida living. With no HOA, you'll have plenty of space for boat or RV parking on the side.
Inside, this meticulously crafted home offers nearly 2,200 square feet of thoughtfully designed living space, featuring four bedrooms, three bathrooms, and an oversized two-car garage with durable epoxy flooring. The open-concept layout is an entertainer's dream, boasting high ceilings with double crown molding, recessed lighting, and luxury vinyl plank flooring throughout. At the heart of the home, the gourmet kitchen is both stylish and functional, complete with quartz countertops, a large island with ample seating, a subway tile backsplash, premium stainless steel appliances, and a farmhouse sink.
The owner's suite is a serene retreat, offering an ensuite bathroom with dual quartz-topped vanities, a dedicated makeup area, a shiplap accent wall, a tub/shower combo with floor-to-ceiling tile, and a spacious walk-in closet. The split-bedroom floor plan provides privacy, with two bedrooms sharing a designer bathroom featuring dual vanities and a glass-enclosed walk-in shower adorned with intricate tilework. A fourth bedroom at the front is perfect for guests, complete with its own full bathroom, modern vanity, LED-lit mirror, and glass-enclosed shower.
Additional highlights of this home include an indoor laundry room with a utility sink near the garage, spray foam insulation for energy efficiency, and hurricane-rated impact windows for peace of mind. Step outside through French doors to the covered rear porch, where dual ceiling fans and pavered flooring create an ideal space for outdoor relaxation, all overlooking lush trees for natural privacy.
Nestled in a prime location, this home offers easy access to Tampa and St. Pete via the Courtney Campbell Causeway and Bayside Bridge, as well as nearby parks, golf courses, and world-famous beaches like Clearwater Beach and Honeymoon Island. This exquisite home won't last long—schedule your private tour today!
Location
State FL
County Pinellas
Community Downing Sub
Zoning R-3
Rooms
Other Rooms Inside Utility
Interior
Interior Features Ceiling Fans(s), Crown Molding, High Ceilings, Open Floorplan, Solid Wood Cabinets, Stone Counters, Thermostat, Walk-In Closet(s)
Heating Central
Cooling Central Air
Flooring Tile, Vinyl
Fireplace false
Appliance Built-In Oven, Cooktop, Dishwasher, Disposal, Electric Water Heater, Microwave, Range Hood, Refrigerator
Laundry Inside, Laundry Room
Exterior
Exterior Feature Lighting, Private Mailbox, Sidewalk
Parking Features Boat, Driveway, On Street, Oversized, RV Carport
Garage Spaces 2.0
Utilities Available Cable Connected, Electricity Connected, Sewer Connected, Street Lights, Water Connected
View Trees/Woods
Roof Type Shingle
Porch Front Porch, Rear Porch
Attached Garage true
Garage true
Private Pool No
Building
Lot Description FloodZone, City Limits, Paved
Entry Level One
Foundation Slab
Lot Size Range 0 to less than 1/4
Sewer Public Sewer
Water Public
Structure Type Block
New Construction true
Construction Status Completed
Schools
Elementary Schools Safety Harbor Elementary-Pn
Middle Schools Safety Harbor Middle-Pn
High Schools Clearwater High-Pn
Others
Senior Community No
Ownership Fee Simple
Acceptable Financing Cash, Conventional, FHA, VA Loan
Listing Terms Cash, Conventional, FHA, VA Loan
Special Listing Condition None

Find out why customers are choosing LPT Realty to meet their real estate needs






