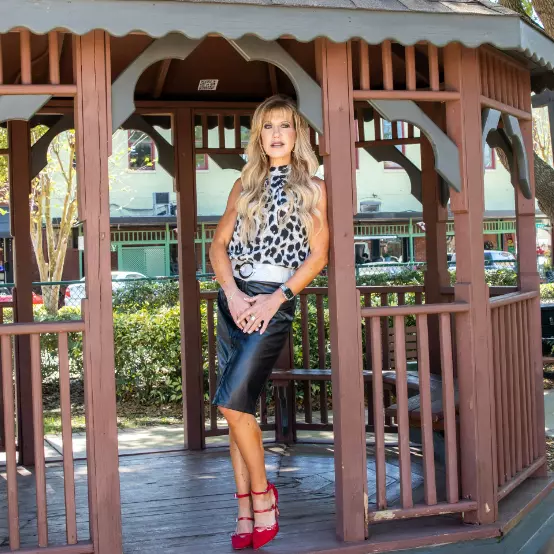$435,000
$465,000
6.5%For more information regarding the value of a property, please contact us for a free consultation.
3 Beds
2 Baths
2,263 SqFt
SOLD DATE : 11/12/2021
Key Details
Sold Price $435,000
Property Type Single Family Home
Sub Type Single Family Residence
Listing Status Sold
Purchase Type For Sale
Square Footage 2,263 sqft
Price per Sqft $192
Subdivision Garmisch Hills
MLS Listing ID W7836105
Sold Date 11/12/21
Bedrooms 3
Full Baths 2
Construction Status Appraisal,Financing,Inspections
HOA Y/N No
Year Built 1991
Annual Tax Amount $2,567
Lot Size 2.620 Acres
Acres 2.62
Property Description
Welcome Home to your very own mini Estate**this property sits on 2.6 acres with a beautiful park like setting, mature landscaping and a BASS filled POND! Large open foyer with vaulted ceilings, Open floor plan with a large living area for entertaining. Formal dining room that can fit 12 comfortable. Your eat-in-Kitchen has new stainless steel appliances. This light and bright home offers a huge master suite with a reading area and a master bathroom with garden tub and separate tiled shower. There is so much more such as plenty of storage for all of your toys and an attached 2 car garage. There is even a separate workshop with a 2 car detached garage and 100 amp service with a separate RV hook-up. Fabulous screened in porch overlooking the POND for those quiet evenings at home. Shopping very close, NO HOA** Park your RV/Boat on this property with no problem. If you are dreaming of living in the Country but everything close by this is the HOME for you. Hurry this one will go fast!
Location
State FL
County Hernando
Community Garmisch Hills
Zoning AG
Rooms
Other Rooms Inside Utility
Interior
Interior Features Open Floorplan, Split Bedroom, Vaulted Ceiling(s), Walk-In Closet(s), Window Treatments
Heating Central, Electric
Cooling Central Air
Flooring Ceramic Tile, Laminate
Fireplaces Type Family Room
Fireplace true
Appliance Dishwasher, Disposal, Ice Maker, Microwave, Range, Refrigerator, Water Softener
Laundry Inside
Exterior
Exterior Feature Rain Gutters, Sliding Doors
Garage Driveway, Garage Door Opener, Parking Pad
Garage Spaces 4.0
Community Features Deed Restrictions
Utilities Available BB/HS Internet Available, Cable Connected, Electricity Connected
Waterfront true
Waterfront Description Pond
View Y/N 1
Water Access 1
Water Access Desc Pond
View Water
Roof Type Shingle
Porch Rear Porch, Screened
Attached Garage true
Garage true
Private Pool No
Building
Lot Description Oversized Lot
Story 1
Entry Level One
Foundation Slab
Lot Size Range 2 to less than 5
Sewer Septic Tank
Water Well
Structure Type Stucco
New Construction false
Construction Status Appraisal,Financing,Inspections
Others
Pets Allowed Yes
Senior Community No
Ownership Fee Simple
Acceptable Financing Cash, Conventional, FHA
Membership Fee Required None
Listing Terms Cash, Conventional, FHA
Special Listing Condition None
Read Less Info
Want to know what your home might be worth? Contact us for a FREE valuation!

Our team is ready to help you sell your home for the highest possible price ASAP

© 2024 My Florida Regional MLS DBA Stellar MLS. All Rights Reserved.
Bought with RE/MAX SUNSET REALTY

Find out why customers are choosing LPT Realty to meet their real estate needs






