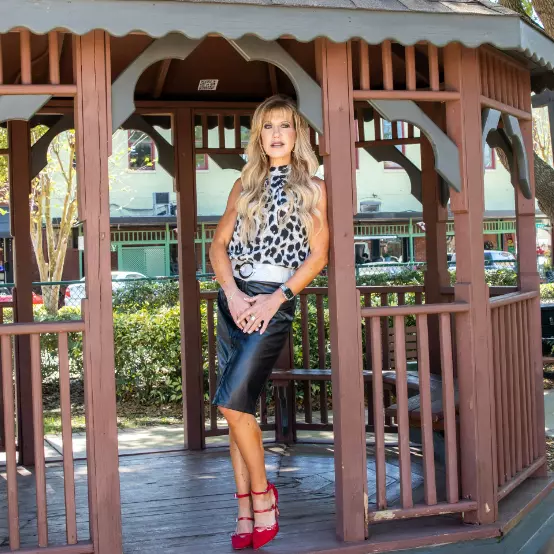$468,000
$474,999
1.5%For more information regarding the value of a property, please contact us for a free consultation.
4 Beds
2 Baths
2,112 SqFt
SOLD DATE : 05/26/2022
Key Details
Sold Price $468,000
Property Type Single Family Home
Sub Type Single Family Residence
Listing Status Sold
Purchase Type For Sale
Square Footage 2,112 sqft
Price per Sqft $221
Subdivision J & L Sub
MLS Listing ID S5062459
Sold Date 05/26/22
Bedrooms 4
Full Baths 2
Construction Status Appraisal,Financing
HOA Y/N No
Year Built 1977
Annual Tax Amount $4,219
Lot Size 0.320 Acres
Acres 0.32
Lot Dimensions 133x104
Property Description
MOVING TO TAMPA AREA? Come to see this Beautiful Custom Built, move in ready house with 4 bedrooms, 2 bathrooms, NO HOA, NO PARKING RESTRICTION FOR YOUR BOAT or RV. The well maintained and quiet neighborhood brings a very relaxing feel to this stately home. The home sits on an amazingly long driveway and has a beautiful big backyard with swimming pool, and gorgeous views. Enjoy your favorite beverage while relaxing on the screened lanai listening to the birds in the morning and enjoy the sunset in the evening. Spacious master bathroom with shower and his and her vanities, custom wood cabinets, and crown molding. Master bedroom with walk in closet, and ceramic floors, ceramic floor in the social area of the house, and hardwood floor in three bedrooms. New Refrigerator, garage for 2 cars. The roof was replaced in 2019, Water Heater was replaced in 2019 and an AC unit was replaced in 2019. This home is conveniently located minutes from Shopping Center, Publix, Restaurants and more.
Location
State FL
County Hillsborough
Community J & L Sub
Zoning RSC-6
Rooms
Other Rooms Family Room, Formal Dining Room Separate, Formal Living Room Separate
Interior
Interior Features Built-in Features, Ceiling Fans(s), Walk-In Closet(s)
Heating Central, Electric
Cooling Central Air
Flooring Carpet, Ceramic Tile, Tile
Furnishings Unfurnished
Fireplace false
Appliance Dishwasher, Refrigerator
Laundry In Garage
Exterior
Exterior Feature Fence
Garage Driveway, Garage Door Opener, Garage Faces Side, Oversized, Parking Pad
Garage Spaces 2.0
Pool Auto Cleaner, Fiber Optic Lighting, Indoor, Vinyl
Utilities Available BB/HS Internet Available, Electricity Connected
Waterfront false
Roof Type Shingle
Porch Covered, Front Porch, Rear Porch, Screened
Attached Garage true
Garage true
Private Pool Yes
Building
Lot Description Corner Lot, City Limits, Level
Entry Level One
Foundation Slab
Lot Size Range 1/4 to less than 1/2
Sewer Septic Tank
Water Public
Architectural Style Contemporary
Structure Type Brick
New Construction false
Construction Status Appraisal,Financing
Schools
Elementary Schools Brooker-Hb
Middle Schools Burns-Hb
High Schools Bloomingdale-Hb
Others
Pets Allowed Yes
Senior Community No
Ownership Fee Simple
Acceptable Financing Cash, Conventional, FHA, VA Loan
Listing Terms Cash, Conventional, FHA, VA Loan
Special Listing Condition None
Read Less Info
Want to know what your home might be worth? Contact us for a FREE valuation!

Our team is ready to help you sell your home for the highest possible price ASAP

© 2024 My Florida Regional MLS DBA Stellar MLS. All Rights Reserved.
Bought with CHARLES RUTENBERG REALTY INC

Find out why customers are choosing LPT Realty to meet their real estate needs






