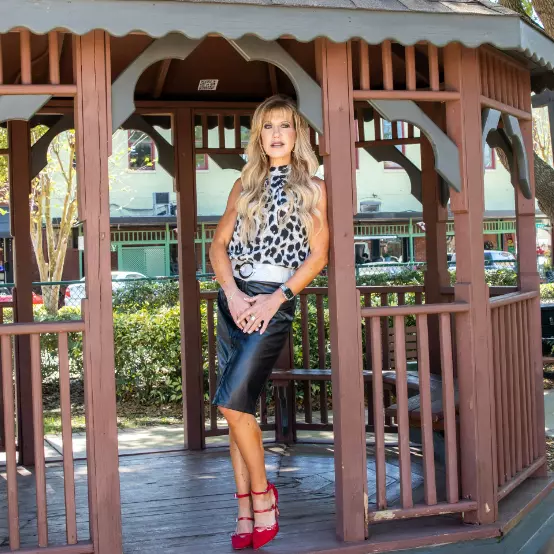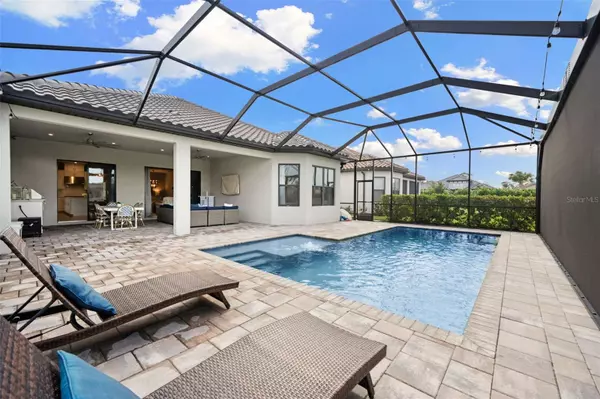$850,000
$925,000
8.1%For more information regarding the value of a property, please contact us for a free consultation.
3 Beds
3 Baths
2,457 SqFt
SOLD DATE : 05/03/2024
Key Details
Sold Price $850,000
Property Type Single Family Home
Sub Type Single Family Residence
Listing Status Sold
Purchase Type For Sale
Square Footage 2,457 sqft
Price per Sqft $345
Subdivision Skye Ranch Nbrhd Four North
MLS Listing ID A4595551
Sold Date 05/03/24
Bedrooms 3
Full Baths 3
Construction Status Inspections
HOA Fees $366/qua
HOA Y/N Yes
Originating Board Stellar MLS
Year Built 2021
Annual Tax Amount $9,706
Lot Size 8,712 Sqft
Acres 0.2
Lot Dimensions 58x150
Property Description
Luxury Resort Style Living at its finest. Welcome home to 10337 Morning Mist Lane. This stunning 3 Bed, 3 Bath, plus study and POOL is a is must see. Nearly new, this 2021 oversized Lazio features every upgrade you could dream of. The owner did not miss out on any detail.
The home boasts high ceilings with Trays in the primary and great room and 8 foot doors throughout. The home features high outlets for your TV. The home is filled with gorgeous high end lighting and top of the line ceiling fans. The fully upgraded and extended Gourmet Kitchen features under cabinet lighting, Quartz Countertops, Upgraded Soft close Kitchen Cabinets, Built in Gas Cooktop, Designer Hood, Combination Microwave/wall oven, and a wine fridge/bar area with built in cabinetry.
The oversized upgraded paver lanai is paradise. The large gas heated pool features a sunshelf, bubbler, Salt water system, Pebbeltec finish, outdoor gas kitchen and a full panoramic screen!! All of this overlooking a lovely lake view.
The primary bedroom has a large bay window and tray ceilings. The primary bath offers dual sinks with quartz countertops, and large walk in shower with upgraded tile throughout. The primary closet is sent from heaven! The closet has been built out with a fully custom cabinet and shelving system, no details have been spared, offering plenty of room for all the shoes, clothing, and accessories you desire. Bedrooms 2 and 3 have also been equipped with built in closets and shelving. Quartz countertops in all the bathrooms! The laundry room has beautiful, built in cabinets. It is conveniently located next to the garage for easy access. The oversized tandem garage with epoxy finish has plenty of room for your golf cart and all of your toys. The owner has added additional shelving, bike storage, and ample overhead garage shelving!
Esplanade at Skye Ranch is a maintenance free, resort style community within the master planned community of Skye Ranch. Esplanade residents enjoy an fun and active lifestyle with access to amenities galore. Esplanade residents have their own resort-style pool with jacuzzi, firepit area, bocce ball, pickle ball, a dog park, and more. Scheduled to open in March is the up the coming Skye Ranch HUB area which is available to Esplanade residents. This fully appointed resort campus offers multiple pools, fitness center, gymnasium with basketball courts, community park, sports fields, tennis and pickleball courts, dog park, and much more. The gated community boasts lush landscaping, trails, sidewalks, and the luxury lifestyle you deserve!
Why wait to build when this home has it all!!
Location
State FL
County Sarasota
Community Skye Ranch Nbrhd Four North
Zoning VPD
Rooms
Other Rooms Den/Library/Office
Interior
Interior Features Built-in Features, Ceiling Fans(s), Dry Bar, High Ceilings, Living Room/Dining Room Combo, Solid Surface Counters, Solid Wood Cabinets, Stone Counters, Thermostat, Walk-In Closet(s)
Heating Central, Gas
Cooling Central Air
Flooring Laminate, Tile
Furnishings Unfurnished
Fireplace false
Appliance Built-In Oven, Cooktop, Dishwasher, Gas Water Heater, Microwave, Range, Range Hood, Wine Refrigerator
Laundry Inside, Laundry Room
Exterior
Exterior Feature Hurricane Shutters, Outdoor Kitchen, Rain Gutters, Sidewalk, Sliding Doors
Garage Garage Door Opener, Golf Cart Parking, Oversized
Garage Spaces 2.0
Pool Gunite, Heated, In Ground, Lighting, Salt Water, Screen Enclosure, Tile
Community Features Clubhouse, Deed Restrictions, Dog Park, Fitness Center, Gated Community - No Guard, Golf Carts OK, Park, Playground, Sidewalks, Tennis Courts
Utilities Available Cable Connected, Electricity Connected, Public, Sewer Connected
Amenities Available Basketball Court, Clubhouse, Fitness Center, Gated, Maintenance, Other, Park, Pickleball Court(s), Playground, Pool, Recreation Facilities, Tennis Court(s), Trail(s)
View Y/N 1
View Water
Roof Type Tile
Porch Covered, Enclosed, Screened
Attached Garage true
Garage true
Private Pool Yes
Building
Lot Description Landscaped, Paved
Story 1
Entry Level One
Foundation Block, Slab
Lot Size Range 0 to less than 1/4
Builder Name Taylor Morrison
Sewer Public Sewer
Water Public
Architectural Style Florida, Ranch
Structure Type Block,Concrete
New Construction false
Construction Status Inspections
Schools
Elementary Schools Lakeview Elementary
Middle Schools Sarasota Middle
High Schools Riverview High
Others
Pets Allowed Yes
HOA Fee Include Pool,Maintenance Structure,Maintenance Grounds,Recreational Facilities
Senior Community No
Ownership Fee Simple
Monthly Total Fees $366
Acceptable Financing Cash, Conventional, FHA, VA Loan
Membership Fee Required Required
Listing Terms Cash, Conventional, FHA, VA Loan
Special Listing Condition None
Read Less Info
Want to know what your home might be worth? Contact us for a FREE valuation!

Our team is ready to help you sell your home for the highest possible price ASAP

© 2024 My Florida Regional MLS DBA Stellar MLS. All Rights Reserved.
Bought with STELLAR NON-MEMBER OFFICE

Find out why customers are choosing LPT Realty to meet their real estate needs






