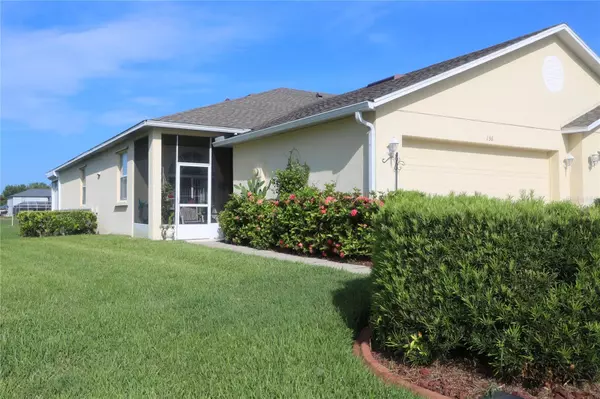$275,000
$275,000
For more information regarding the value of a property, please contact us for a free consultation.
2 Beds
2 Baths
1,525 SqFt
SOLD DATE : 10/24/2024
Key Details
Sold Price $275,000
Property Type Townhouse
Sub Type Townhouse
Listing Status Sold
Purchase Type For Sale
Square Footage 1,525 sqft
Price per Sqft $180
Subdivision Remington Ph 1 Tr A
MLS Listing ID S5109507
Sold Date 10/24/24
Bedrooms 2
Full Baths 2
Construction Status Financing,Inspections
HOA Fees $275/mo
HOA Y/N Yes
Originating Board Stellar MLS
Year Built 2000
Annual Tax Amount $2,514
Lot Size 4,791 Sqft
Acres 0.11
Lot Dimensions 54x145
Property Description
Offer must be submitted in writing and any concessions will be negotiated as part as the contract terms and conditions. Welcome to your new home in the desirable, gated Remington community in vibrant Kissimmee! This charming end-unit townhome features 2 bedrooms and 2 full bathrooms, plus the convenience of a 2-car garage and a neatly landscaped side walkway leading to a screened front patio. Step inside to discover a warm and inviting atmosphere, with a cozy dinette bathed in natural light—ideal for enjoying your morning coffee. The kitchen is a chef’s dream, equipped with a closet pantry, ample counter space, and a breakfast bar that opens to both the formal dining area and a spacious living room. The rear enclosed patio offers stunning views of the renowned Remington Golf Course, the top-ranked course in Orlando! Hurricane shutters are included. Community amenities include a swimming pool, tennis courts, basketball courts, a baseball field, and a playground. Plus, you'll benefit from proximity to schools and easy access to the Florida Turnpike and Hwy 192. This home truly has it all—comfort, convenience, and community!
Location
State FL
County Osceola
Community Remington Ph 1 Tr A
Zoning OPUD
Rooms
Other Rooms Bonus Room
Interior
Interior Features Ceiling Fans(s), Living Room/Dining Room Combo, Open Floorplan, Primary Bedroom Main Floor, Solid Wood Cabinets, Split Bedroom, Walk-In Closet(s)
Heating Central, Heat Recovery Unit
Cooling Central Air
Flooring Ceramic Tile, Laminate
Furnishings Unfurnished
Fireplace false
Appliance Dishwasher, Dryer, Electric Water Heater, Microwave, Range, Refrigerator, Washer
Laundry Inside, Laundry Closet
Exterior
Exterior Feature Hurricane Shutters, Irrigation System, Rain Gutters, Sidewalk, Sliding Doors
Garage Driveway, Garage Door Opener
Garage Spaces 2.0
Community Features Clubhouse, Community Mailbox, Fitness Center, Gated Community - Guard, Gated Community - No Guard, Golf Carts OK, Golf, Playground, Pool, Sidewalks, Tennis Courts
Utilities Available Cable Available, Electricity Connected, Public, Sewer Connected, Street Lights, Water Connected
Amenities Available Basketball Court, Clubhouse, Fitness Center, Pool, Security, Tennis Court(s)
Waterfront false
View Golf Course
Roof Type Shingle
Porch Covered, Enclosed, Porch, Rear Porch, Screened
Attached Garage true
Garage true
Private Pool No
Building
Lot Description Cul-De-Sac, On Golf Course, Sidewalk, Paved
Entry Level One
Foundation Slab
Lot Size Range 0 to less than 1/4
Sewer Public Sewer
Water Public
Architectural Style Florida
Structure Type Block,Stucco
New Construction false
Construction Status Financing,Inspections
Schools
Elementary Schools Partin Settlement Elem
Middle Schools Neptune Middle (6-8)
High Schools Gateway High School (9 12)
Others
Pets Allowed Yes
HOA Fee Include Pool,Insurance,Maintenance Structure,Maintenance Grounds
Senior Community No
Ownership Fee Simple
Monthly Total Fees $275
Acceptable Financing Cash, Conventional, FHA, VA Loan
Membership Fee Required Required
Listing Terms Cash, Conventional, FHA, VA Loan
Special Listing Condition None
Read Less Info
Want to know what your home might be worth? Contact us for a FREE valuation!

Our team is ready to help you sell your home for the highest possible price ASAP

© 2024 My Florida Regional MLS DBA Stellar MLS. All Rights Reserved.
Bought with FLORIDA REALTY RESULTS LLC

Find out why customers are choosing LPT Realty to meet their real estate needs






