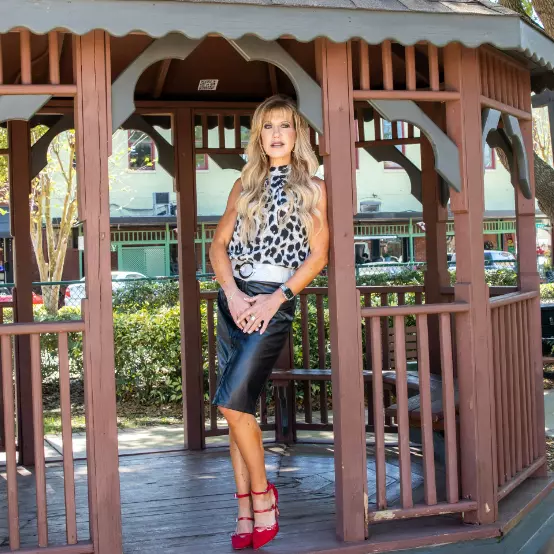$325,000
$334,900
3.0%For more information regarding the value of a property, please contact us for a free consultation.
2 Beds
2 Baths
1,573 SqFt
SOLD DATE : 11/08/2024
Key Details
Sold Price $325,000
Property Type Townhouse
Sub Type Townhouse
Listing Status Sold
Purchase Type For Sale
Square Footage 1,573 sqft
Price per Sqft $206
Subdivision Heatherwood Villg Un 1 Ph 1
MLS Listing ID O6210434
Sold Date 11/08/24
Bedrooms 2
Full Baths 2
Construction Status No Contingency
HOA Fees $296/mo
HOA Y/N Yes
Originating Board Stellar MLS
Year Built 1982
Annual Tax Amount $4,093
Lot Size 3,920 Sqft
Acres 0.09
Property Description
BRAND NEW ROOF September 2024!! This 2 bedroom, 2 bath, 1 car garage townhouse is located just 10 minutes from Citrus Park Mall, 20 minutes from Tampa International Airport and Downtown Tampa, and 35 minutes from white sand Gulf beaches. Master bedroom and most living space on the first floor with 1 bedroom/1 bath loft upstairs. Enjoy the best of both worlds with a low maintenance lifestyle and the privacy of a large, sunny lanai and small private yard. Lawn maintenance is included, and you'll still have ample space for gardening if you choose. No pet restrictions, so bring your fur babies! Enter your home into a spacious great room with vaulted ceilings, french doors to lanai, wood burning fireplace with custom mantel and beautiful wood floors. The kitchen features a small breakfast bar, brand new refrigerator, dishwasher and microwave and newer range, Corian countertops and wood cabinets. Ample space in the formal dining room and the comfort of inside laundry. Plenty of closet space throughout and stairs for attic access allow for even more storage. No CDD and low HOA that includes water, sewer, lawn maintenance, community pool and clubhouse. Don't let this one get away!
Location
State FL
County Hillsborough
Community Heatherwood Villg Un 1 Ph 1
Zoning PD
Direction S
Rooms
Other Rooms Breakfast Room Separate
Interior
Interior Features Ceiling Fans(s), Eat-in Kitchen, High Ceilings, Living Room/Dining Room Combo, Primary Bedroom Main Floor, Smart Home, Solid Surface Counters, Solid Wood Cabinets, Vaulted Ceiling(s), Walk-In Closet(s), Window Treatments
Heating Central
Cooling Central Air
Flooring Tile, Wood
Fireplaces Type Wood Burning
Fireplace true
Appliance Cooktop, Dishwasher, Electric Water Heater, Microwave, Range, Range Hood, Refrigerator
Laundry In Kitchen, Laundry Closet
Exterior
Exterior Feature Dog Run, French Doors, Garden, Lighting, Rain Gutters, Sidewalk
Garage Driveway, Garage Door Opener, Guest
Garage Spaces 1.0
Community Features Pool
Utilities Available Cable Available, Electricity Available, Electricity Connected, Water Connected
Waterfront false
Roof Type Shingle
Porch Patio, Porch, Screened, Side Porch, Wrap Around
Attached Garage true
Garage true
Private Pool No
Building
Lot Description Landscaped, Paved
Entry Level Two
Foundation Slab
Lot Size Range 0 to less than 1/4
Sewer Public Sewer
Water Public
Structure Type HardiPlank Type
New Construction false
Construction Status No Contingency
Others
Pets Allowed Cats OK, Dogs OK
HOA Fee Include Common Area Taxes,Pool
Senior Community No
Ownership Fee Simple
Monthly Total Fees $296
Acceptable Financing Cash, Conventional, FHA, VA Loan
Membership Fee Required Required
Listing Terms Cash, Conventional, FHA, VA Loan
Special Listing Condition None
Read Less Info
Want to know what your home might be worth? Contact us for a FREE valuation!

Our team is ready to help you sell your home for the highest possible price ASAP

© 2024 My Florida Regional MLS DBA Stellar MLS. All Rights Reserved.
Bought with FUTURE HOME REALTY INC

Find out why customers are choosing LPT Realty to meet their real estate needs






